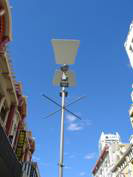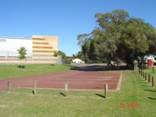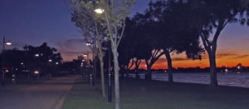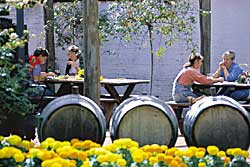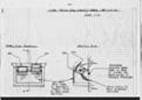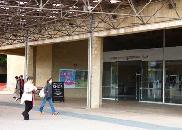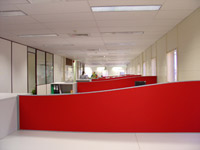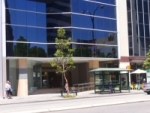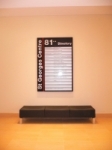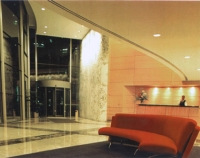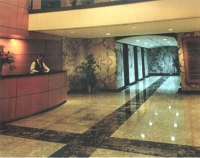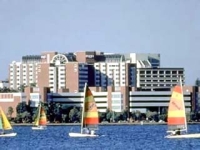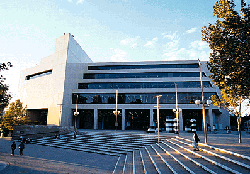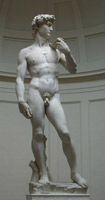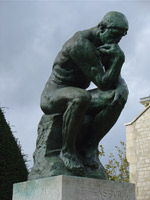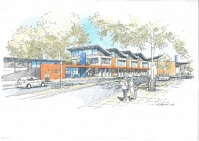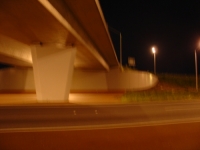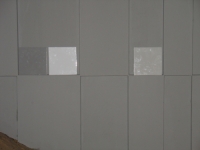Architectural Lighting Design
LightPlan takes a holistic approach to all Lighting Design assignments, whether large or small, interior or exterior.
We reinforce the view that light is the 4th dimension in architecture. Light is a sustainer of life.
Therefore, our designs strive to create the seamless integration of light, architecture and the built environment. LightPlan uses skill and creativity to control and manipulate light to enhance the human condition by applying ecologically sustainable design drivers.
Through an agreed design process, we work on your behalf to realize an appropriate luminous environment within your budget. The design process can incorporate one or all of these steps:
- Conceptual Design
- Design Development
- Documentation
- Implementation
- Post-Occupancy Appraisal
Project References by Genre:
Urban & Landscape
Commercial Interiors
Industrial & Mining
Entertainment
Arts & Culture
Heritage
Urban & Landscape - Selected References
|
Stage Canopy, Forrest Place, Perth, Australia | Feature Lighting to Forrest Place Redevelopment, Perth, Australia 2007-2012 As a member of the PlanE/Woodhead design team, LightPlan provided creative and technical input to achieve a new night-time persona for the entire project. Realignment and soft landscaping treatments to sections of the adjacent Wellington Street; a revitalisation to Perth Railway Station Forecourt; a notional interpretation of pre-existing natural forms; new concepts in transition experiences from the formal setting through to informal in Forrest Place; all offered opportunities to develop feature lighting concepts at an international scale. |
| Cliff Sadlier Park, Daglish, City of Subiaco - a place for contemplation; worthy of a night-time presence | Parks Lighting Enhancement Strategy, City of Subiaco, WA, Australia 2008-2009 A full scope of lighting design services was required to address the client's comprehensive brief. Lightplan reviewed the existing lighting conditions and equipment at 23 of the City's parks and reserves. Conceptual lighting drawings were prepared for each location. | ||||||
Feature Lighting for Hardey Park, City of Belmont, Australia 2007 - 2008
The proposed landscape development of Hardey Park offers an opportunity for the City to create a landmark public open space of significant value to the community. The site will be highly visible to road users and allows key view corridors across the Swan River. Future redevelopment of the adjacent Adachi Park extends the scope of opportunities to create a larger-scale key focus site capable of becoming a showpiece, or œshop window for the City of Belmont. Although these two adjoining public open spaces are currently in differing stages of development, a night-time synergy between the two spaces is a desirable outcome. Prior to commencing design development and preparing documentation, LightPlan was initially asked to create a Lighting Masterplan, being primarily a graphical-pictorial document reinforced with text notes.
The Lighting Masterplan is designed to enable key stakeholders and interested parties to easily understand and visualise the scale of proposed lighting treatments; the rhythm of light and shade, creative themes, lighting techniques with anticipated effects, acceptable styles of lighting hardware, and electrical supply points. Another key outcome of a Lighting Masterplan is the preliminary budget estimate of capital works which can be apportioned into agreed manageable works packages. It has now become the conceptual design document integrating all proposed lighting treatments to Hardey Park and Adachi Park, serving as a reference for any designers the City may wish to engage to the project in the future.
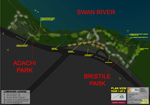 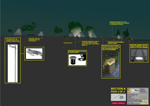 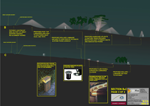 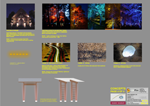 |
| Typical example of graphical components of a lighting masterplan. |
| Exterior Car Parks for a Proposed Mixed Development, Karratha, Western Australia 2007 The owner-developer engaged LightPlan to assist with meeting the Shire of Roebourne¡¯s requirements for the exterior lighting to comply with the Public Lighting Code (AS/NZS1158) and to limit spill-light. We utilised our in-house lighting design software to maximise luminaire spacing thus reducing the number of lighting points, while either meeting or exceeding compliance requirements in all public areas. Being a tropical climate, In this instance a high pressure sodium light source (golden-white colour) was selected so as to minimise the attraction of flying insects. The selected post-top luminaires were fit for purpose and of a high quality aesthetic, in keeping with the architectural style of the proposed building development. William Street Enhancement, City of Perth, Australia 2006-2012 This appointment was for the provision of a full scope of lighting design services to the City of Perth including main street, pedestrian, and feature lighting to an area considered to be the main link between the Central Malls and the West End. William Street is one of the major north-south pedestrian links between the "pedestrian heart" of the city to Northbridge and the Swan River Foreshore. Small Exterior Car Park, Belmont Oasis, City of Belmont, WA, Australia The popularity of the Oasis aquatic facility has led to providing additional off-street car parking space. As all City car parks are required to be appropriately illuminated at night, LightPlan was asked to design and document a suitable lighting system. Our client brief called for particular care in controlling obtrusive light in th vicinity of residential property, while providing adequate light for the security of people and property within the car park. |
|
Lights in Alingsås, Sweden 2005
On behalf of the Town of Alingsas, James Wallace of LightPlan accepted an invitation from the Professional Lighting Designers' Association (PLDA) to head 1 of 6 outdoor lighting workshop groups. The results were exhibited during October 2005 and attracted 40,000+ visitors. Click here to download a presentation titled "Lights in Alingsas - Communities Embracing an Urban Lighting Culture" (4MB)
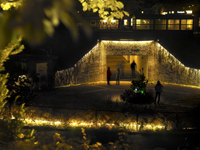
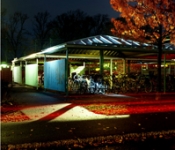
The Tunnel Opening, Lights in Alingsas 2005, Sweden - lighting design and installation by James Wallace of LightPlan, and workshop participants
| Bridge 232A, Collie River, near Australind, Western Australia 2005 A series of feature lighting concepts for a proposed new road bridge south of Perth. The prime concept features the results of white light interacting with off-form concrete elements. A natural rhythm is set-up under the span as the piers are visually reinforced through an uplighting technique. Reflected light from under the span is directed onto the water, forming a pool of light at each base. The normally dominant continuous linear form of the span as seen during the daytime is punctuated at night in sympathy with the piers. Variations on this theme, including a coloured light option, were put forward along with capital cost estimates. Central Promenade, Eastern Foreshore Enhancement, City of Mandurah, Australia 2001 Conceptual design, documentation, and contract management of new distinctive pedestrian lighting and all associated services. Houghton Winery - Outdoor Amenity & Feature Lighting, Swan Valley, Perth, Australia 2001 Directed by Woods Bagot Architects, the preparation of a Lighting Masterplan and Purchasing Specification to implement staged lighting treatments within a significant public open space. The interpretation of perimeter building facades reinforces a "sense of place" while feature trees are dramatised, acting as way-finding devices for visitors traversing via the lawns through to hardscaped areas. Decorative lighting to the adjoining vine court, gardens and entry statement were included in the masterplan. Eastern Gateway Project, Perth, Australia 1997 Engaged by the Premier's Department, the conceptual lighting design, documentation and overseeing of works for Perth's eastern entrance. The new works included "white light" road lighting and decorative landscape lighting treatments (on behalf of Nelson Mardardy & Associates). |
Mandurah Foreshore Enhancement, City of Mandurah, Australia
Jacarandah Cafe, Houghton Winery Decorative lighting treatment to Burswood Railway Bridge, Eastern Gateway Project (photo courtesy of We-ef) |
Commercial Interiors - Selected References
| Main Hall, Hayman Theatre Refurbishment, Curtin University of Technology, Perth, Australia 2008 In close collaboration with MPS Architects and in sympathy with the original building design, planned interior lighting and associated controls were designed to seamlessly integrate into the architectural fabric. The grand scale of the Main Hall, its architectural features and finishes, were visually reinforced through a considered and creative approach to lighting treatments. A series of 3 "lighting layers" were developed for implementation at appropriate times through the lomg-term refurbishment program to cater for planned changes in future use. New Showroom and Office Development, Mondoluce, Malaga, WA, Australia 2008 Mondoluce is a distributor of high-quality luminaires and lighting equipment. LightPlan was asked to provide a conceptual plan to indicating lighting ideas that would integrate with, and interpret, their products and displays in a fresh and innovative way. Picassos Restaurant and Bar, Mount Lawley, Perth, Australia 2007 LightPlan was contacted by the new owners who wished to refresh aspects of the interior spaces and exterior features prior to the opening night. In this case, LightPlan responded by offering creative ideas, while offering to work with a single equipment supplier and electrical contractor so as to deliver and commission the new lighting within a tight time-frame. Art Gallery of Western Australia, Perth Cultural Centre, Australia - 2003 Engaged by Philip Griffiths Architects, conceptual lighting design layouts and prelim budget estimates for the reconfiguration of the existing foyer space. The design includes interior lighting treatments to reception and the gallery shop, plus inground uplighting and wallwashing to the exterior portico space-frame and selected facades. Detailed tender documentation was prepared by others. |
Hayman Hall Interior - draft sketch of proposed
Hayman Hall Interior ¨C 3D rendered prediction
Art Gallery of Western Australia - main entrance to foyer |
| Health & Safety Office Reconfiguration, BHP Billiton Iron Ore, Nelson Point, Western Australia 2005 Luminaire selection, light-technical layouts and purchasing specification of an ultra-low-brightness general lighting system to client requirements. Visual comfort and uniformity of light across work stations were seen as being important criteria in gaining occupant approval. Due to the high level of user acceptance, the newly introduced lighting design become a standard for all BHPB screen-based office refurbishments at Nelson Point. | |||||
| |||||
| Department of Housing & Works, Western Australia 2008 Annual contract for provision of lighting design services for building-related maintenance services to DHW, its contracted service arrangers and government agencies. Arcade & Lift Lobbies, 81 St Georges Tce, Perth, Australia 2005 Engaged by Tenency Consultants; design evaluation & document review of proposed lighting refurbishments to an Arcade and three associated Lift Lobbies in the Perth CBD. Wallwashing techniques were encouraged with a view to "opening up" the space. Hatch Office Fit-out, Stirling St, Perth, Australia - 2001 Design and integration of additional lighting into a 3-level tenancy. Brightness management was seen as a key issue. | |||
|
81 St Georges Tce, Perth C entrance to arcade & lift lobby |
81 St Georges Tce, Perth C soft wallwashing treatment to the tenancy register in the lift lobby |
Hatch Building, 144 Stirling St, Perth C remodelled external facade | |
Mount Newman House Lobby, St Georges Terrace, Perth, Australia - 1995
The conversion of a small existing space into a large two storey lobby required that lighting be used as an architectural element to feature large vertical surfaces, create distinctive areas of usage, and assist in the flow of people through the space. This project received a Commendation awarded by IES-the lighting society.
|
Mount Newman House Lobby C warm-toned light |
Mount Newman House Reception & Lift Lobby |
| Hyatt Centre Escalator Lobby, Adelaide Terrace, Perth, Australia - 1996 Light was considered to be a key factor in the successful enhancement of an existing lobby. Visitors from the two-level carpark beneath are now attracted by the use of colourful banners and appropriate surface treatments. This project received a Commendation awarded by IES-the lighting society. ATSIC Regional Office Fitout, Kununurra, Australia - 1994 Themed interior office lighting design concept based on a synergy of cultural ambience and modern office requirements. |
Hyatt Centre, Perth as viewed from the Swan River |
Arts & Culture - Selected References
Heathcote Museum & Gallery, City of Melville, Australia
This large heritage-listed multi-tenanted property houses a temporary exhibition gallery. A previous upgrade of lighting services was found to be inappropriate for the display of 2D and 3D artworks. After a number of attempts to procure a new display lighting system within a fixed budget allocation, the City's curator approached LightPlan to prepare a lighting layout sketch drawing, equipment selections, and capital works estimate. A staged implementation was recommended that satisfies the Main Gallery space requirements, while capital works to two Small Gallery spaces have been budgeted for future funding allocations.
Wanneroo Exhibition Centre, City of Wanneroo, Perth, Australia
The City's Arts Development Department invited Lighting to provide specialist advice and to take a watching brief in relation planned lighting to the gallery section of their Exhibition Centre currently under construction.
Vasari Gallery, Mt Lawley, Perth, Australia ¨C 2008
Vasari is a newly established boutique gallery specialising in 3D artworks. During early fit-out stage LightPlan was engaged by the owner to develop an appropriate lighting system that would enable the desired interpretation of these works wherever they may be displayed within the space.
Laurence Wilson Art Gallery, University of Western Australia, Crawley, WA, Australia ¨C 2007/2008
Located within the university grounds, this well-established Class A gallery was programmed for an upgrade of the building services with a view to attracting both higher profile international exhibitions and works considered to be of high conservation value. Working alongside electrical engineers Alan Leong and Associates, LightPlan was initially invited to review and specify new luminaire selections and accessories, however after a condition review of the existing lighting services, the decision was taken to also select new recessed track and reconfigure the layout in context with display surfaces. The refurbished gallery reopened to the public in April 2008.
|
Entrance and reception space at Laurance Wilson Art Gallery |
New Gallery Space, Art On The Move, Osborne Park, Western Australia 2008
œArt On The Move is the brand name of the West Australian branch of the National Exhibition Touring Structure. The space has become a œworking gallery used for training their members and trialling new display concepts, materials, and products.LightPlan is pleased to provide ongoing assistance to Art On The Move.
State Library of Western Australia Exhibition Centre, Alexander Library Building, Perth Cultural Centre, Australia ¨C 2006/2007
As a member of the design team, LightPlan worked with Palassis Architects to design a world-class exhibition space on the mezzanine floor of an existing building. Once project funding is approved, after completion, the State Library of WA will be well placed to accept major touring exhibitions of cultural material from the National Library of Australia, the State Library of New South Wales, and other institutions.
|
The proposed SLEC is to be built within the Alexander Library Building located in the Perth Cultural Centre. |
œFrom Renaissance to Rodin - from Lighting Design to Shadow Design, Light Focus, Frankfurt, Germany 2006
James Wallace of LightPlan presented an invited paper in April at the Light + Building Fair, Frankfurt, Germany. Light Focus 2006 is an international lighting conference managed by the European Lighting Designers Association (ELDA+) and is the ¡°Lighting Section of the Building Performance Congress which runs concurrently with the Fair. Click here for link to ¡°from Renaissance to Rodin - from Lighting Design to Shadow Design.
|
Michaelangelo's œDavid + Rodin's œThe Thinker" |
Foreshore Artwork, Perth, Australia 2006
LightPlan was invited to provide a full scope of lighting design services for two planned large-scale public artworks to be located near the MetroRail tunnel portal as part of the on-going foreshore redevelopment works. Pure-white light will emanate from the base of both sculptures and graze upwards, subtly bathing each inner blue face so as to glow distinctively at night, while reinforcing the perception of height and grand scale. The two outer faces of each sculpture will remain unlit. From afar, each sculpture may appear as one luminous element, however a closer examination will reveal ten individual pencil-beams of light, each highlighting and interpreting a single steel profile. The lighting concept reinforces the notion that the Foreshore Artworks should be interpreted at night so as to appear differently depending on location and viewing direction. At any point in time at night, in contrast to the gentle luminous blue appearance of one sculpture, the other sculpture will become a visual juxtaposition. Installation of the artworks has not proceeded to date.
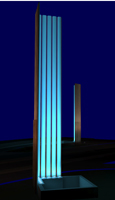 | 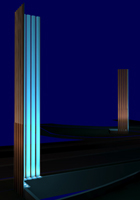 |
| LightPlans proposed night-time interpretation of Foreshore Artworks as viewed from the north-east | A view from the south-west demonstrates the lighting concept |
Ellenbrook Middle School, Perth, Australia - current 2005/2007
A percent for art project in association with artists Anne Neil and Steve Tepper. Apart from the engineers general lighting arrangement, LightPlan has designed and integrated an additional layer of interpretive lighting specially for 3D artworks located in public areas.
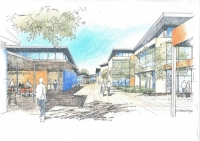
Two artist's impressions of Ellenbrook Middle School (T & Z Architects)
Residential Apartment, Mounts Bay Rd, Perth, Australia - 2006
The originally installed lighting to paintings in this new premium apartment was found to be inappropriate. LightPlan was engaged by the owner to provide advice, redesign and oversee installation of new lighting treatments with an emphasis on smooth wallwashing.
Public Artworks & Road Bridges, Roe 7 Alliance, Perth, Australia - 2005
LightPlan was commissioned by artist Anne Neil, on behalf of the Roe 7 Alliance, to conduct an investigation to ascertain an appropriate light source and light pattern for the satisfactory illumination of public artworks located under bridges located at the intersections of Roe Highway at Kwinana Freeway, Karel Avenue, and South Street. The report put forward a staged process of lighting design and verification to enable an artworks lighting scheme to operate satisfactorily alongside the standard highway lighting model.
the yellow cast of standard under-bridge lighting + white light on artwork panels
Private Residence, Cottesloe, Perth, Australia - 2005
Engaged by a private art collector to design and specify lighting for a planned relocation of the collection. The new residence features a double-void gallery space for large paintings hanging at two levels; a stairway-wall for smaller works; and a first-level sitting room featuring medium sized paintings. All luminaires are ceiling recessed with directional adjustment. Paintings in the ground floor dining room are illuminated via precision spotlights in a 3-circuit lighting track recessed and concealed in the concrete ceiling slab. All artworks lighting is dimmer controlled.
Art Gallery of Western Australia, Perth Cultural Centre, Australia - 2003
Conceptual lighting designs to layout and budget estimate stage for the reconfiguration of the existing foyer space. The design includes interior lighting treatments to reception and the gallery shop, plus inground uplighting and wallwashing to the exterior portico space-frame and selected facades. Tender documentation by Philip Griffiths Architects. Installation of interior lighting is progressing in stages from 2005 onwards.
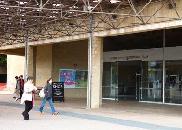
Art Gallery of Western Australia - main entrance to foyer
Double Swan Sculpture, Eastern Gateway Project, Perth, Australia - 1997
A colourful and dynamic night-time interpretation in collaboration with artists David Walker & Margaret Ainscow. Conceptual design, documentation and overseeing of all works and programming associated with the lighting installation (on behalf of Nelson Mardardy & Associates).
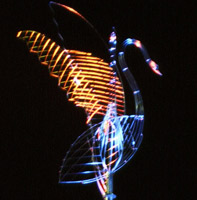
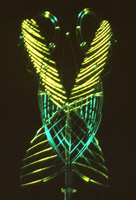
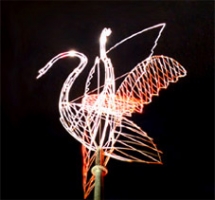
Double Swan Sculpture, Eastern Gateway Project, Perth, Australia
Ngilgi Cave, Yallingup, Australia - 1994
Engaged to create a lighting design brief, set a critical path, prepare cost estimates, and enable the client to progress with funding applications with a view to creatively interpreting the limestone cave.
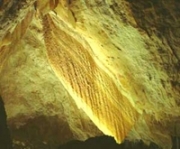
Ngilgi Cave, Yallingup, Australia
Moore's Gallery Building, Fremantle, Perth, Australia - 1994
Design assistance and overseeing installation for the City of Fremantle for the illumination of the main gallery's exhibition space.

Moore's Gallery Building, Fremantle, Perth, Australia
Touring Exhibitions Training Program, Art On The Move, Perth, Australia - Current 2007
After writing four new training modules in 2001, James Wallace of LightPlan was asked to review and revise the syllabus with the purpose of skilling individuals to work as a team to professionally plan, access and present temporary touring exhibitions. The first round of revised course modules are scheduled to be presented in late 2007.
His Majesty's Theatre, Perth, Australia
Conservation strategies for the illumination of historic works on paper housed within existing display cabinets in the main foyer
Lighting Handbook - Art on the Move (ISBN 0 646 21796 8)
Co-author of the œExhibition Installation and Lighting Design handbook produced for art curators of temporary exhibition spaces.
Centenary Wing, Art Gallery of Western Australia, Perth, Australia
Conceptual designs for the uniform lighting of 2D artworks in a heritage listed space.
Festival of Arts, Victoria Square, Adelaide, Australia.
Award-winning decorative facade lighting treatments to the Vanguard Insurance building.
Festival Theatre, King William Street, Adelaide, Australia
Decorative coloured treatment to the main theatre roof as a permanent Festival of Arts attraction.
Entertainment - Selected References
Grand Hall, Adelaide Casino, Australia
Interpretation of the ceiling dome in the Grand Hall of this heritage listed building. The perception of diffuse daylight emanating from the dome elements contrasts with the appearance of warm sunlight from adjacent clerestory windows.
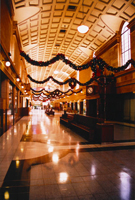
Grand Hall, Adelaide Casino, Australia
Heritage - Selected References
East Perth Power Station, Perth, Australia - 2005/2006
The East Perth Redevelopment Authority (EPRA) has commissioned LightPlan to design, document, and oversee the installation of a permanent night-time interpretation of key building facades and structures, as seen from primary viewing corridors. Creative lighting treatments to art deco architectural influences juxtaposed with the adjacent coal-handling plant serve to ensure this heritage-listed power station will once again "glow with vitality and promise".
The lighting concept interprets aspects of original process, while the grand scale and architectural style of the buildings are reinforced. Blue light represents the notion that cool-temperature water from the Swan River was drawn into the power station as a crucial component of the electricity generating process. Red light is introduced at higher elevations to interpret the rise in temperature within the turbine hall. Red light is applied to adjacent coal handling structures to reinforce the notion that coal has latent heat within, as its purpose is to burn and raise the water temperature.
 |  |  |
| East Perth Power Station - south-east facades c1935/1938 | East Perth Power Station - east facades conceptual design | East Perth Power Station will glow with vitality and promise (provisional photo) |
Chiverton House Museum Complex, Northampton, Australia - 1996/2001
Refurbishment of a heritage listed building in regional Western Australia with lighting in context with its age and the requirements of a museum operated by the local Historical Society.
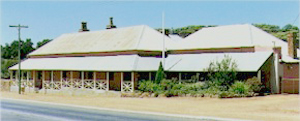
Chiverton House, Northampton, WA ¨C now operating as a working museum
Centenary Wing, Art Gallery of Western Australia, Perth, Australia
Conceptual designs for the uniform lighting of 2D artworks in a heritage listed space.
TOP

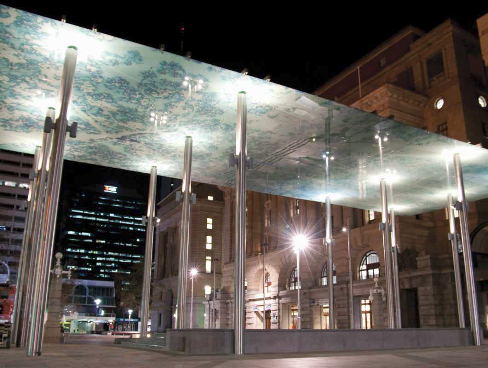
.JPG)
