Customs House, Fremantle, Western Australia: 2011
LightPlan was invited by the City of Fremantle to prepare a Conceptual Lighting Design.
Customs House has a dominant footprint and incorporates the longest facades within the immediate vicinity. The lighting concept reinforces the stealth and contrasting colour-combination of the building.
The main roof of Customs House will remain unlit as it is generally invisible at normal viewing angles.
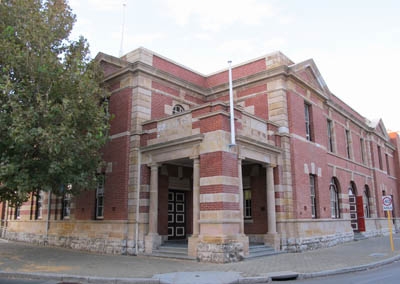 At night the eye is first drawn to the bright triangular roof pediments, being a main feature.
At night the eye is first drawn to the bright triangular roof pediments, being a main feature.
The vertical nature of the light-coloured sandstone collisters is reinforced by grazing light from pencil-beam uplights recessed in the paving.
A subtle colour contrast, produced through the judicious use of a warm-white light, applied to the interior of the Corner Vestibule, signals the main entry. The associated circular columns and decorative motifs are highlighted.
The form of each upper window is featured. (Placing luminaires in the vicinity of lower windows is not recommended due to the proximity and possible easy reach by some pedestrians. The possibility of lighting lower windows from within could be explored during the Design Development Phase).
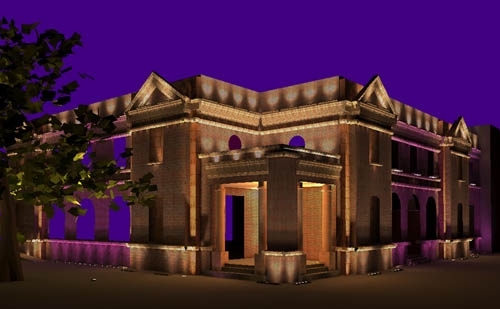
An artistic element is introduced via a wash of subtle coloured light to assist in interpreting the current use.
Colour trials, using our in-house lighting design software, indicate that magenta and the warmer colours of yellow through to deep-red appear to work well in combination with the red brick, as opposed to blue and green.
Feature lighting to the existing trees has been applied via inground uplights, while the reflected light will improve pedestrian amenity.
The pre-established Primary and Secondary View Corridors have been considered so as to ensure that newly installed lighting is used to best effect and value for money.
All luminaires (light fittings) placed into the 3D model are located either on the building fabric or recessed into the ground in the immediate vicinity.
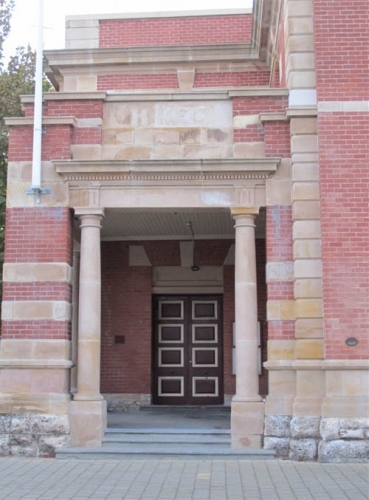
The majority of light sources selected are of the LED (light emitting diode) type. Low-profile linear LED luminaires are concealed from normal viewing angles by positioning them either on top of existing linear mouldings, inside window recesses, or behind decorative elements.
Generally, luminaires are located in parallel with the building fabric.
Linear LED in-ground uplights are recessed into the adjacent paving so as to œwash the lower section of facades with light.
A number of the linear LED luminaires have a combination of red-green-blue LED's. This provides the ability to colour-mix. The colour magenta has been applied in the rendered images; however in reality any desired colour or series of colours can be selected. The ability for automatic timed colour-changing is possible.
The remainder of the linear LED luminaires have a combination of warm-white, cool-white and amber LED's. This provides the ability to create a colour shift ranging from warm-white through to cool-white.
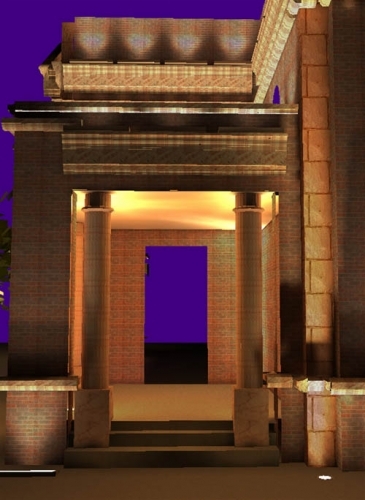
The colour of warm-white has been applied in the rendered images, however in reality any desired colour shift may be programmed to reflect the current season, ie. cool-white during summer; warm-white during winter; mid-ranges during the spring and autumn.
Circular in-ground narrow-beam uplights highlight the feature circular columns and the contrasting Donnybrook
Stone collisters, while circular in-floor uplights are located within the Corner Vestibule to visually reinforce the
importance of this key location with a brighter warm-white welcoming treatment.
During the Stage 1 Preliminaries, a series of night-time ambient light levels were measured along the facades of Customs House; the influence of existing streetlighting being the most dominant light source.
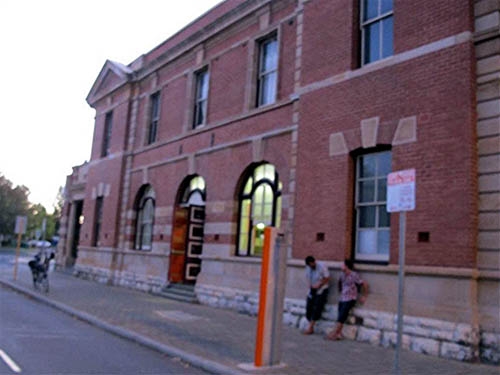
The range and calculated average light level (lux measured in the vertical plane across each façade) is indicated below:-
- Phillimore St Facade from a location commencing at the join of the New Extension to the corner of Peter Hughes Dr 2 lx, 3 lx, 2 lx, 2 lx = 2 lx ave (Ev).
- Peter Hughes Dr Facade from a location at the corner adjacent to Victoria Dock Entrance to the corner of Phillimore St 8 lx, 3 lx, 3 lx, 5 lx = 5 lx ave (Ev)
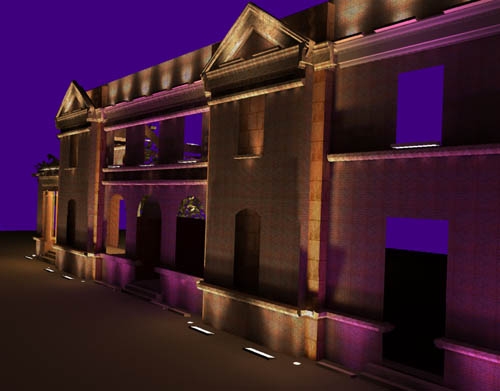 The average range of illuminances falling onto the facades of Customs House is 2 to 5 lux. Assuming an average facade reflectance-factor of 30% (red brick and Donnybrook Stone), currently the amount of brightness from each building facade is predicted to be in the order of 1 lm/sqm² (lumen per square metre) exitance.
The average range of illuminances falling onto the facades of Customs House is 2 to 5 lux. Assuming an average facade reflectance-factor of 30% (red brick and Donnybrook Stone), currently the amount of brightness from each building facade is predicted to be in the order of 1 lm/sqm² (lumen per square metre) exitance.
Based on the above measurements and predictions, we recommend that the two Customs House facades under consideration each be illuminated so as to enable a range of brightnesses between 5 and 10 times the current value of brightness, being 5 to 10 lms/sqm exitance. Besides being brighter than its existing surrounds, this recommended range of values will allow the desired degree of brightness diversity required for good textural modelling of the building facades.
This lighting concept is of low environmental impact during daytime hours and incorporates no lighting poles or obtrusive support structures.
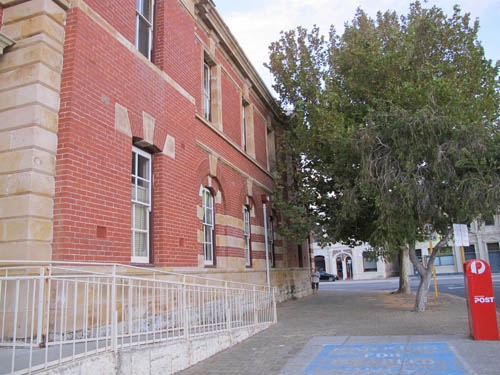
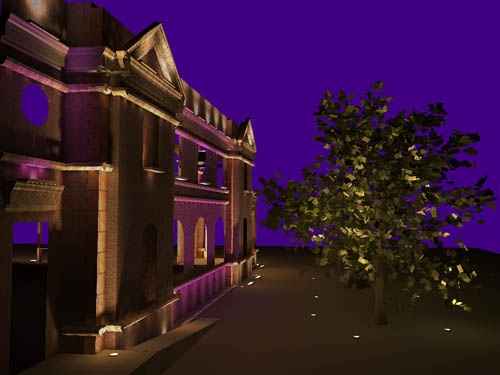
The 3D rendering of all light patterns, brightnesses and colours is photometrically realistic, and should be possible to realise in a practical project.
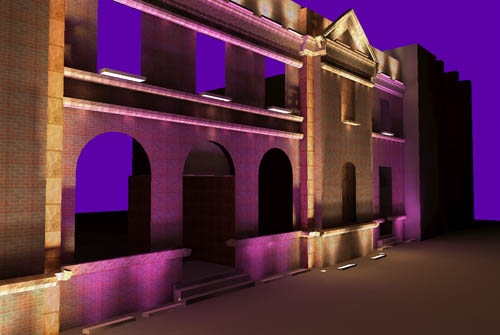
All luminaires (light fittings) placed into the 3D model have their own photometric properties (light characteristics) and the resultant light patterns, colours and reflectances in the 3D image are an accurate photometric prediction.
Elements of the 3D model will be retained and developed for reference during future Design Development and Detailed Design stages as required.

