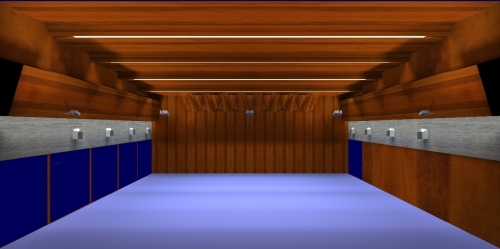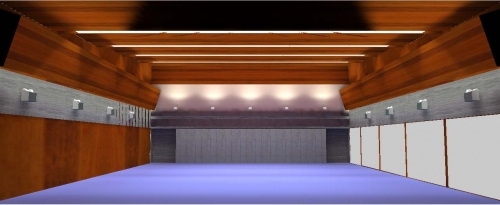Hayman Hall Refurbishment of Facilities
Curtin University of Technology, Bentley, Western Australia: 2008
In sympathy with the original building design, planned interior lighting and its associated controls was seamlessly integrated into the architectural fabric. The grand scale of the Main Hall, its architectural features and finishes, was reinforced through a considered and creative approach to lighting treatments. A series of three œLighting Layers (House lighitng, Bio-Dynamic lighting and Architectural lighitng) were designed to be applied at appropriate times through the refurbishment program to cater for planned changes in use.
LightPlan was engeged by MHM Engineers and worked closely with MPS Architects.



