Forrest Place Redevelopment Project, Perth, Australia: 2008-2014
This formal public open space has undergone a major refurbishment. LightPlan was engaged to the Woodhead/Plan E design team at commencement in 2008 to prepare a Lighting Masterplan.
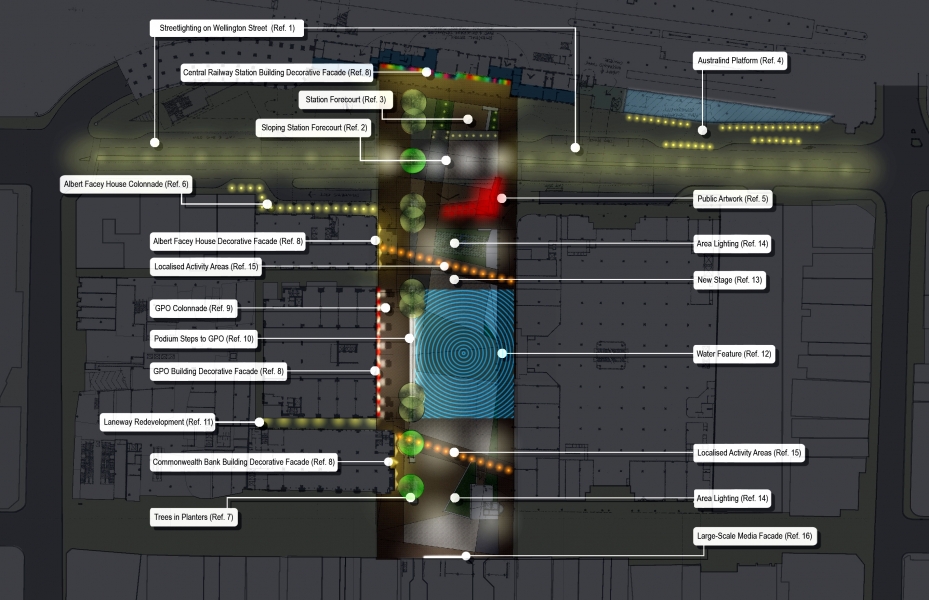
Lighting Masterplan (2008)
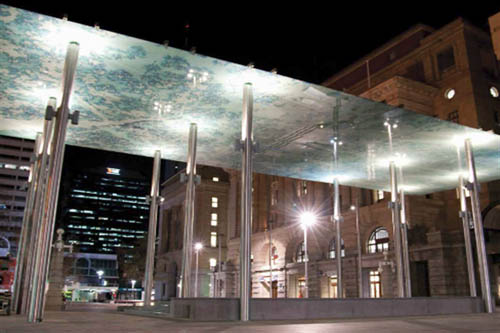
Completion of Stage 3A -permanent architectural
lighting treatments to the events stage and canopy
(July 2012)
Forrest Place Redevelopment Project, Perth, Australia: 2010-2012
After client acceptance of the masterplan, LightPlan was engaged to provide a scope of lighting design services being conceptual design, design development and assistance during construction.The completion of Stage 3B culminated in the reactivation of the southern half of Forrest Place. The œSwitching on the Christmas Lights event during November 2012 celebrated the new permanent feature lighting which is able to transform the plaza into an enjoyable and exciting place for people at night.
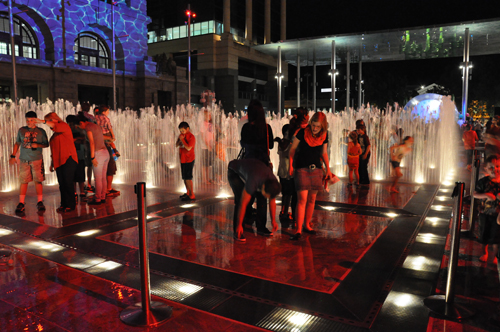
Reactivation of the public space - the Water Labyrinth œSwitching on the Christmas Lights (Nov 2012)
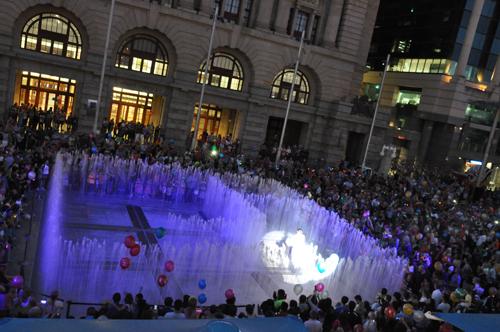
Perth GPO Building in background with the
new Water Labyrinth in the foreground
(Nov 2012)
Scripting and Merging of Feature Lighting, Forrest Place, City of Perth, Australia: 2012-2014
After completing the exterior architectural and feature lighting design to all stages of the Forrest Place Redevelopment Project, LightPlan was engaged by the City of Perth to merge each of the lighting systems so as to provide an overall cohesive and meaningful play of light across the central area of the public open space.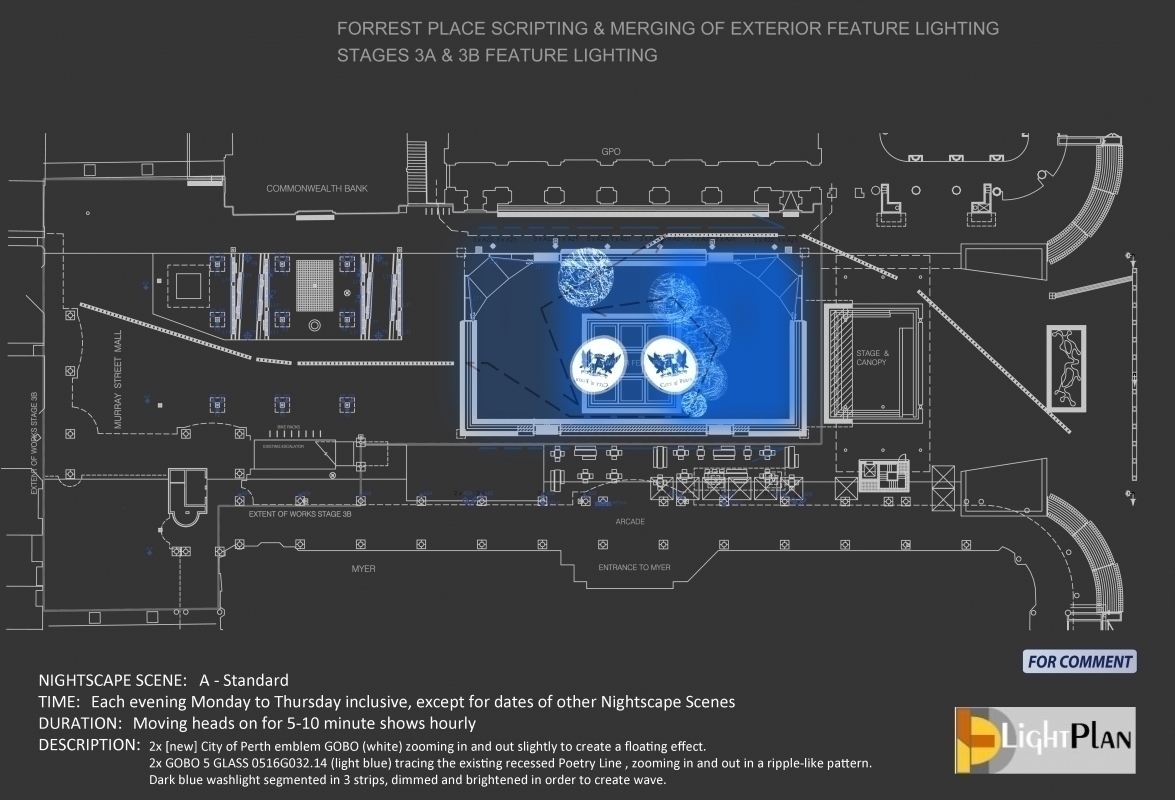
Nightscape Scenes examples of the graphical representations scripted and programmed into the lighting control system to enable a 365-night automatic operation (June 2013).
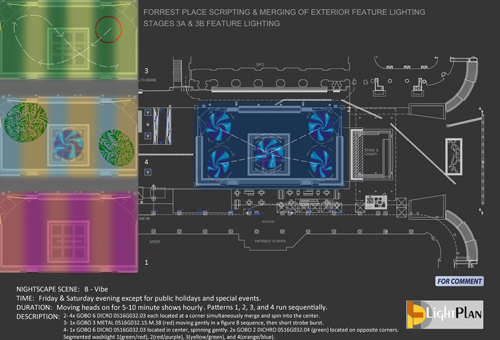
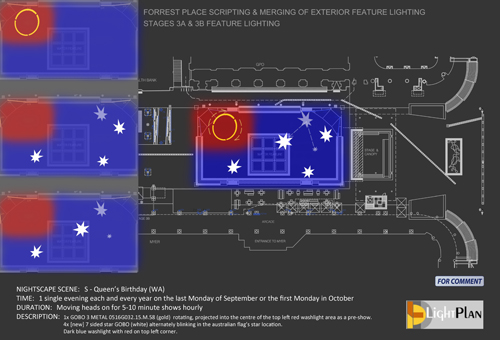
Essential to conveying the lighting concept was the preparation of a series of Nightscape Scenes in the form of twenty colour graphics. Each Nightscape Scene would represent a notional colour-dynamic lighting sequence based on narratives and the predicted performance opportunities and constraints of the installed feature lighting equipment such as colour, motifs and movement. These were developed to resonate with the 7-day week cycle (incl. late night shopping and weekend activity), City of Perth campaigns and events, festive days/weeks (eg. Christmas and Easter), designated awareness days/weeks (eg. Pink Ribbon Day), public holidays (eg. Queen's Birthday), long weekends and local sporting events.
Scripting and Merging of Feature Lighting, Forrest Place, City of Perth, Australia: 2012-2014
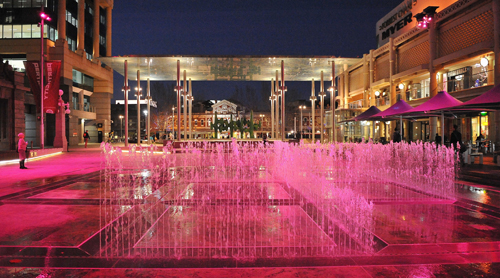
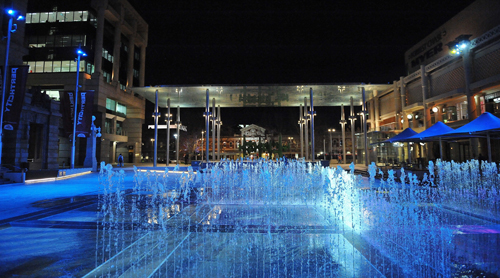
The waters of Lake Kingsford originally extended into the site now known as Forrest Place. Lake Kingsford was drained and diverted at the commencement of modern urban development to accommodate for the planned Perth Railway Station. The feature lighting to the Central Area of Forrest Place attempts to create a night-time immersive environment to interpret the memory of Lake Kingsford, recognise the 7-day weekly cycle and resonate with the timing of public holidays, awareness days and local events.
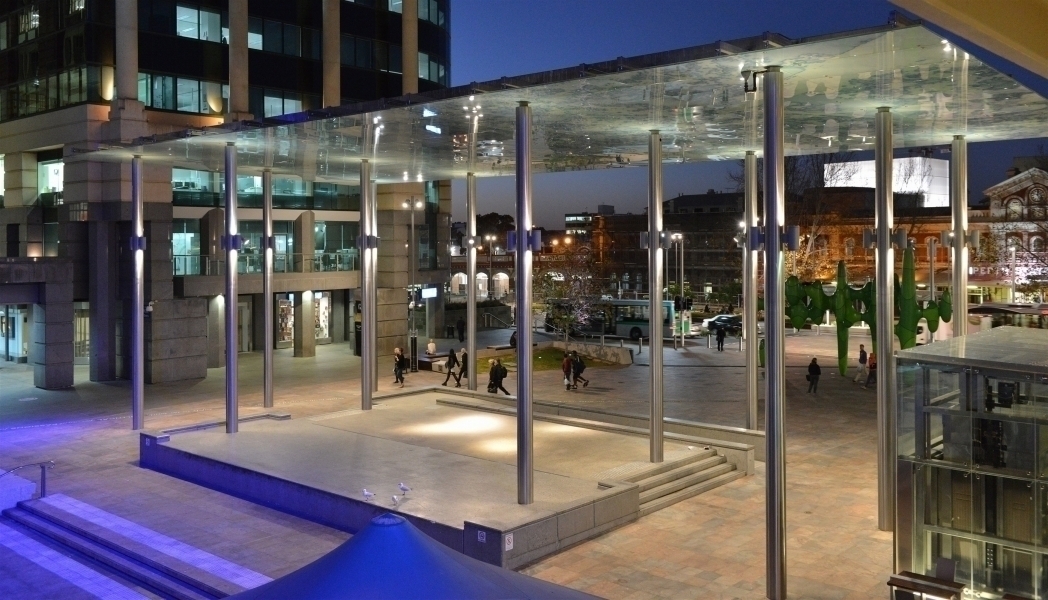
The new Event Stage was concepted and designed by the project architects. We believe that close collaboration has resulted in an integrated approach to a permanent lighting scheme with luminaires resonating with the cylindrical shape and finish of the supporting stainless steel columns. The etched glass canopy is enhanced via an uplighting component, while the stage floor and immediate surrounds are lit via a downward component.
The completion of this work has effectively merged the separate stages of newly installed lighting into a meaningful and cohesive system (Aug 2014).

