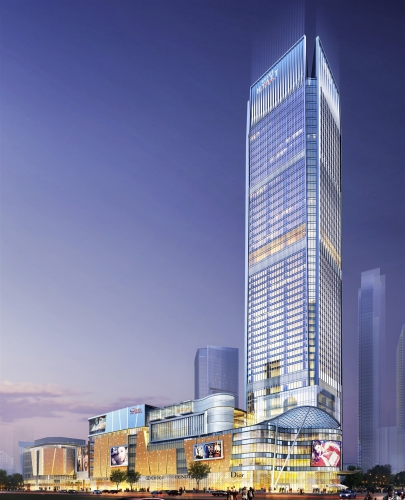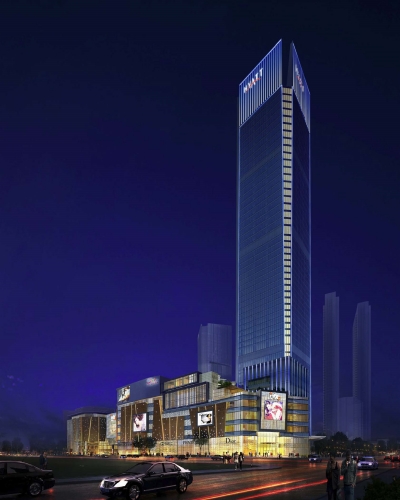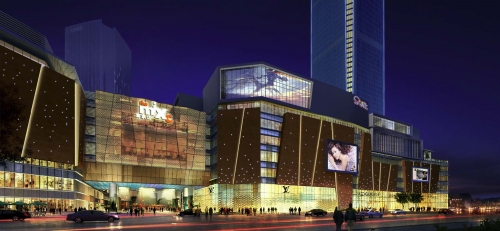High-rise Building Facade & Retail Shopping Mall
China Resources Centre, Zhengzhou, China: 2014 (concept design stage)
HDA, our associate office in China is currently engaged by CRC to provide a full scope of lighting design services to Phase 2 of this new development including exterior facades of the 239 metre high tower, interiors and facades of the adjoining 9-level Mix-C shopping mall and the associated landscaping. LightPlan's James Wallace is HDA's Director of Lighting Design and Team Leader for this particular project.

High-rise Building Facade

Lighting Concept: CRC
Tower rendered image of
envisaged lighting
treatments.
Lighting Design Concept
TOP the four vertical panels will be perceived as a waterfall. This will be a major focal point on the skyline.
(Keywords unique; identity; differentiation).
CORNERS at the base of the waterfall the corners will be perceived to collect the water where it will cascade down the corners of the building.
(Keywords unique; identity; differentiation).
MAIN FACADES except for the œborrowed light from other areas the four main facades will have no direct lighting or effects applied so as to attract attention to the top and corner lighting treatments.
(Keywords - energy-saving; sustainable design; zero obtrusive light).
HOTEL ROOF GARDEN FRONT GLASS FACADE will be perceived as a small waterfall being in synergy with the large waterfall at the top of the tower. This 6th level rectangular protrusion from the main facade deserves to be a major focal point at a pedestrian scale.
(Keywords unique; identity; differentiation).
Retail Shopping Mall Facades

Mix-C Shoping Mall Facades rendered image of envisaged lighting treatments.
Lighting Design Concept: (Keywords - dynamic; identity; thematic)
ENTRANCE will be the main focal point of the project and entice shoppers via a bright welcoming lighting treatment.
V-TILT PANELS are reminiscent of sand at the bottom of the river (river bed) and/or at the edges of the river. These dominant shapes will be given a soft wallwash treatment also allowing the integral signage to dominate and capture attention by the traversing public. Contrasting against the dark brown panels, small point sources of light fade-up and dim-down being reminiscent of suspended sand particles falling to the river bed.
EAST SIDE TOP FACADE located above the V-Tilt Panels and supporting the CineMax logo, this patterned facade will subtly shimmer so as to capture the essence of moving water.
HORIZONTAL STRIPS located on the south-east elevation above the main entry between each floor level; will remain unlit so as to be in silhouette against the brightly lit windows.

